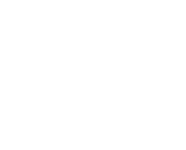
GOOGLE LANDING PAGE
Rent the studio
Studio Rental
For more details, rental fees, and any additional questions, please contact us at (901) 729-9348, send an email or fill out the form below.
Studio A rental
Studio A at Young Avenue Sound is a large, versatile space featuring a 60-120 neutreless electrical grid, separate from the building's normal power. With two separate and distinct tracking spaces and two floated booths, many possibilities for isolation or live recording afford artists the freedom of choices. Pro Tools 2019 with UA Apollo converters, a Neve VR36 console with Martin Flying Faders and an API 1604 sidecar provide the ideal hybrid analog/digital recording environment for engineers and producers.
With over 3,000 square feet of space, Studio A at Young Avenue Sound offers rental clients options for workshops, small parties and other events. Just fill out the form below and let us know what you need. We are happy to help.
Event rental
Downstairs, Studio B and the common areas are available for rent to host your special event. With multiple vignettes, backdrops, funky furniture, and great mood lighting, Young Avenue Sound is stylish enough for any occasion.
Recent events held in our studio have included marketing parties, workshops, screenings, art openings, and fundraisers.
If you require equipment or setup, please provide details in the form below.
On-location filming
Ranging from music videos, to documentaries, to commercials, Young Avenue Sound lends itself well to productions of all shapes and sizes. We even offer audio and post production capabilities. Come visit us to see if our space is right for your project.
We also work closely with ad agencies, film scorers, location scouts and other local film/video resources. Just fill out the form below, and we will get back to you in short order.
Podcasting
Interesting in starting a podcast? Learn how to start a podcast in Memphis using our state-of-the-art sound studio. Record up to four people with the help of our professional engineers and equipment.
Fill out the form below to learn more.
Floorplan
All areas in white are common or admin areas.
Downstairs
Patio
Studio B Control Room
Studio B Tracking Space
Studio B Tracking Space
Kitchen
Studio B Editing Suite
Lobby
Bathroom
Studio A Control Room
Studio A Tracking Space (High Room)
Studio A Storage
Studio A Tech Room
Studio A Tracking Space (Low Room)
Studio A Booth
Bathrooms
Office
Upstairs
Office
Bathroom
Office
Bathroom
Office
Office
Admin Storage
Office
Office
Admin Storage
Conference Room
Office
Studio A Tracking Space
